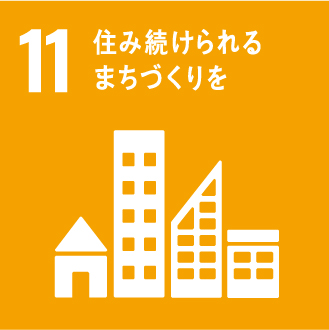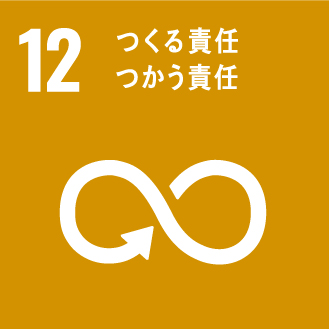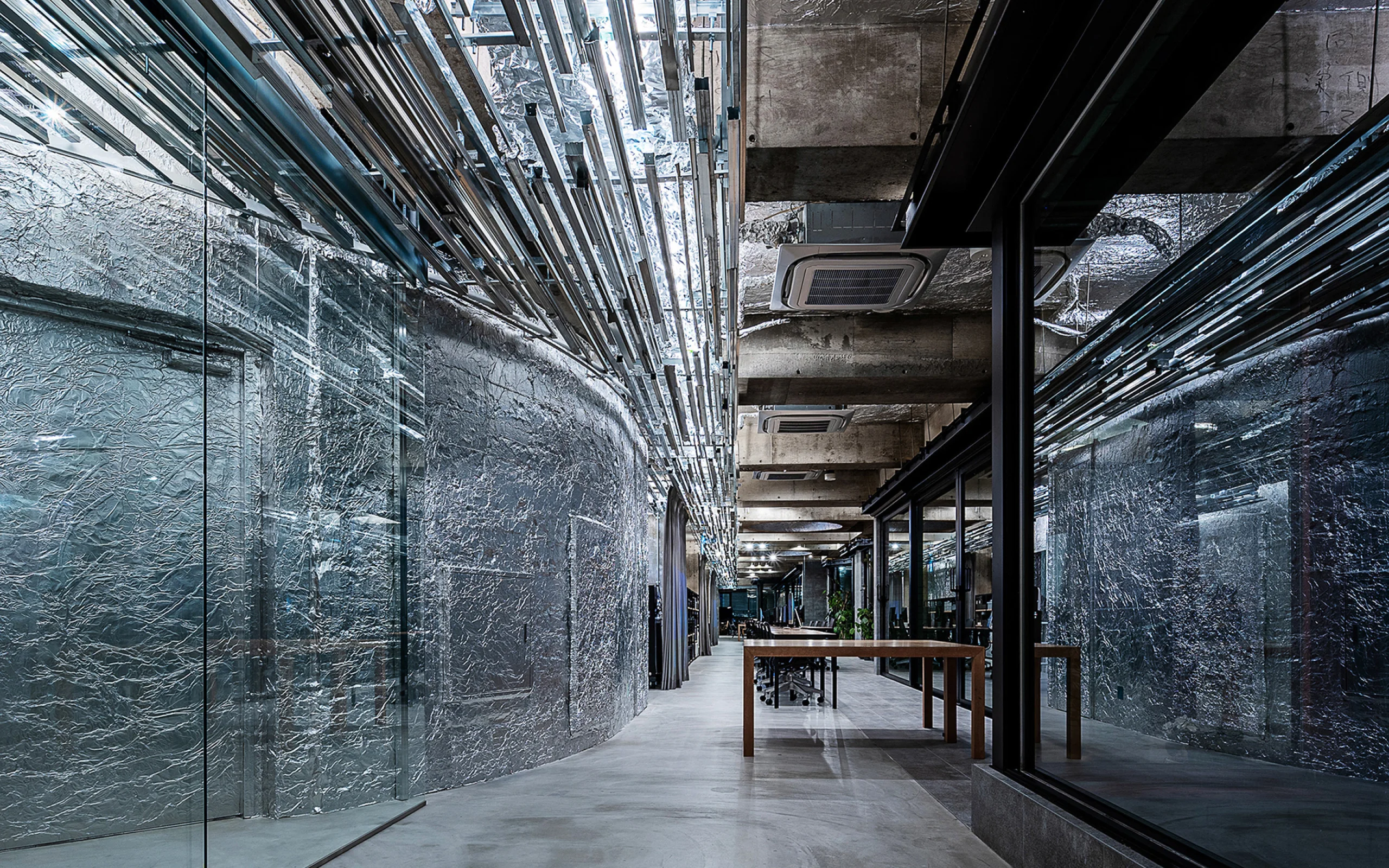
PROJECT
Regene Office
建築廃棄物を活用した自社オフィス設計で、香港・GLOBAL DESIGN AWARDの空間部門でグランプリを受賞。
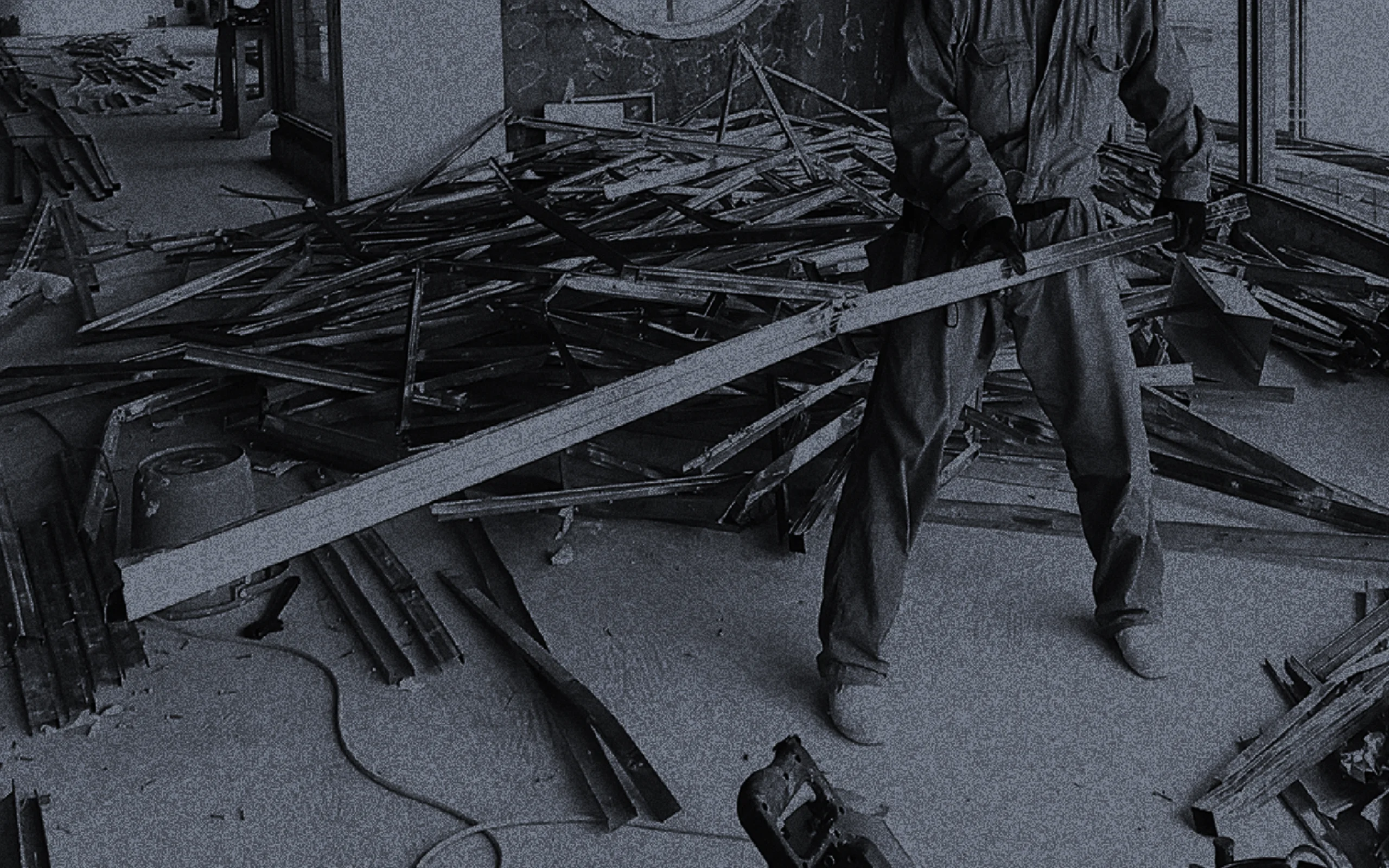
WHY
建設現場では
膨大な廃棄物が発生する。
既存建築物のリノベーションは、新築に比べて環境負荷を大幅に抑えることができ、オフィスや住居空間をつくるためのサステイナブルな方法です。しかしこうした改修においても、解体の過程では大量の建築廃棄物が生じます。
日本国内の産業廃棄物のうち、建築廃棄物は現在約2割を占めています。これらは生態系にダメージを与えることも多く、たとえリサイクルされたとしても輸送や再資源化には膨大なエネルギーが必要となります。私たちの暮らしの裏側で発生する、こうした大量の廃棄物や環境負荷を減らすためには、いったい何ができるでしょうか。
世界の年間CO2排出量の39%は、建築物にまつわるものです
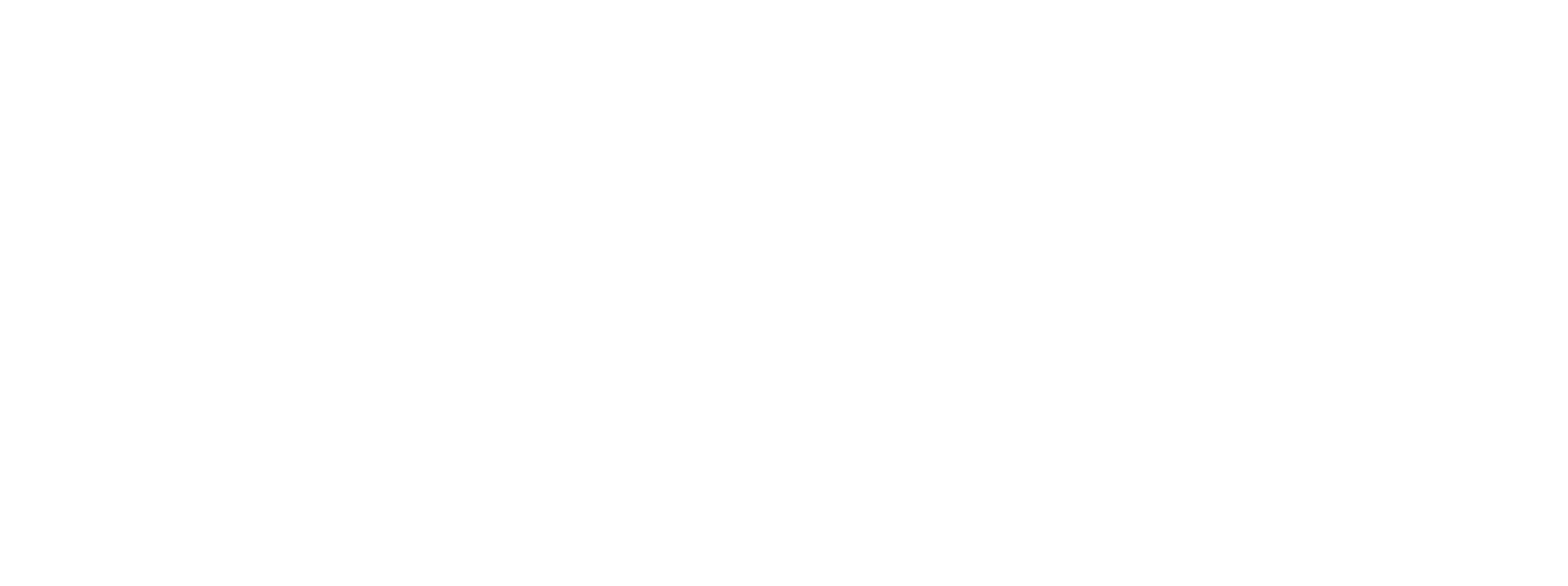
産業廃棄物の業種別排出量(2019年度)
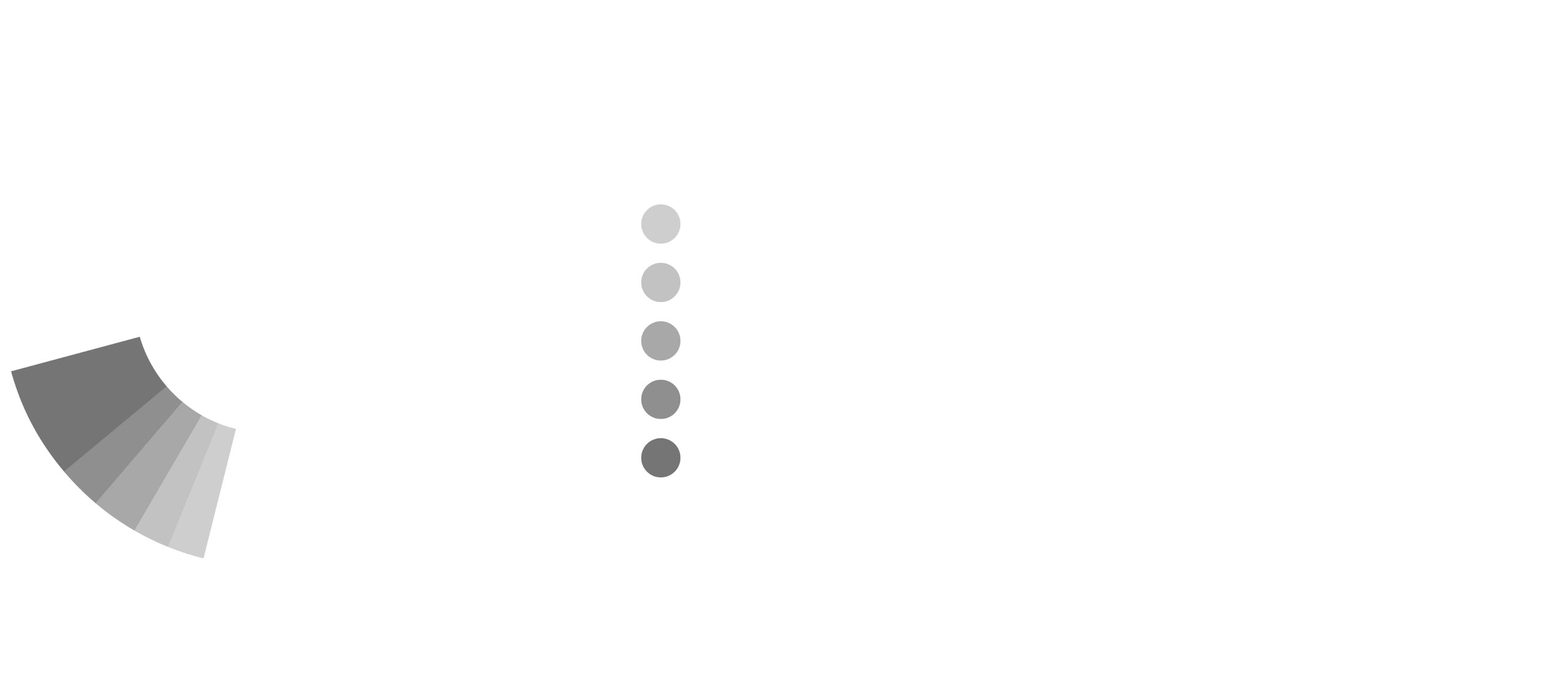
HOW
廃棄物をその場で
建材に変換したオフィス。
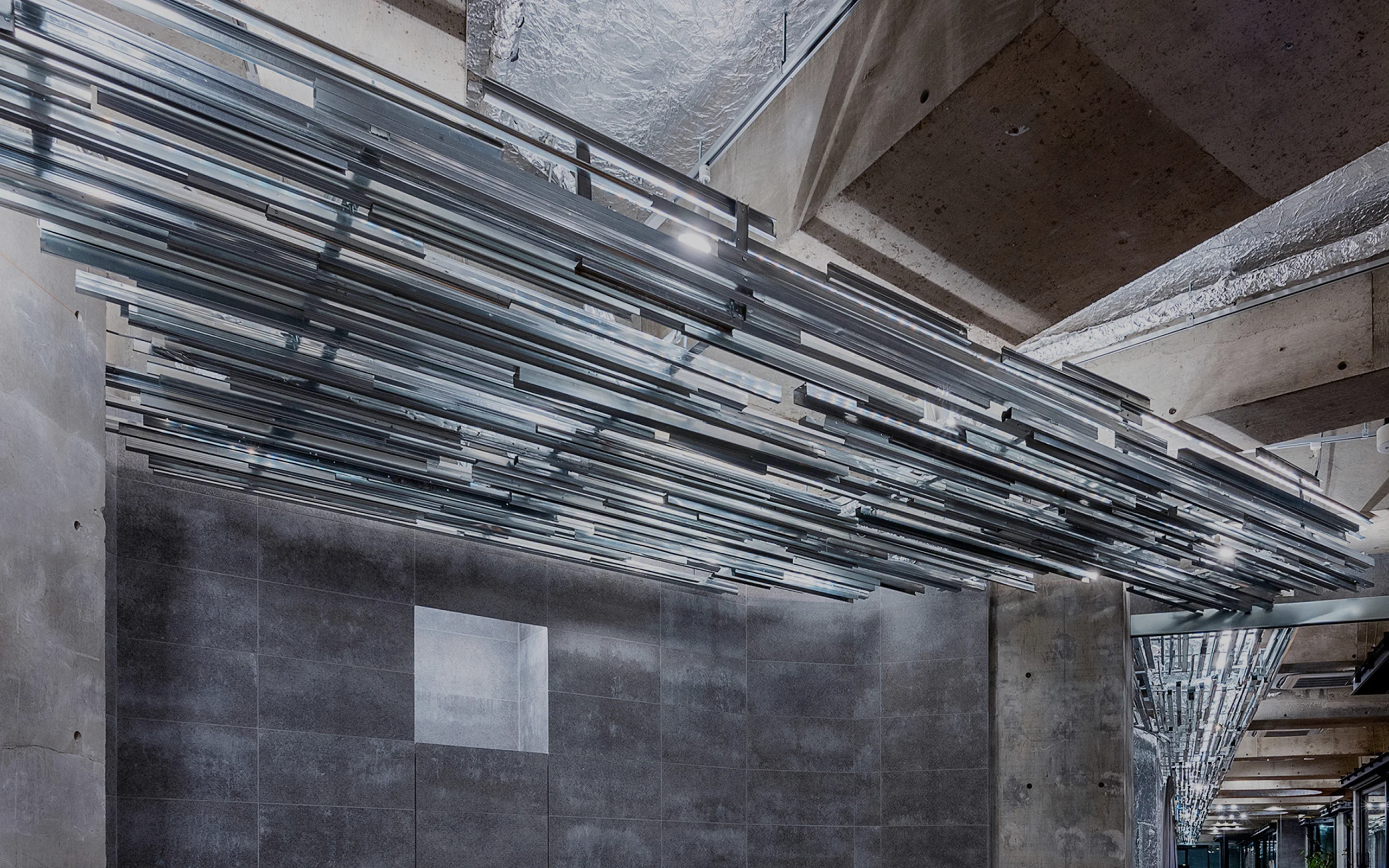
NOSIGNERの新しいオフィスが引き渡される前、既存の内装の解体現場に立ち会った私たちは、石膏ボードの壁を止めるために用いられていた約2トンの軽量鉄骨の残骸を目の当たりにしました。
この素材は私たちの内装にそのまま活かせるかもしれない、そう考えた私たちは解体業者に廃棄物をそのまま置いていってもらうように頼みました。建築廃棄物をその場でアップサイクルするサステイナブルなリノベーションができれば、それは最も環境負荷が少ない廃棄物処理の形になるからです。
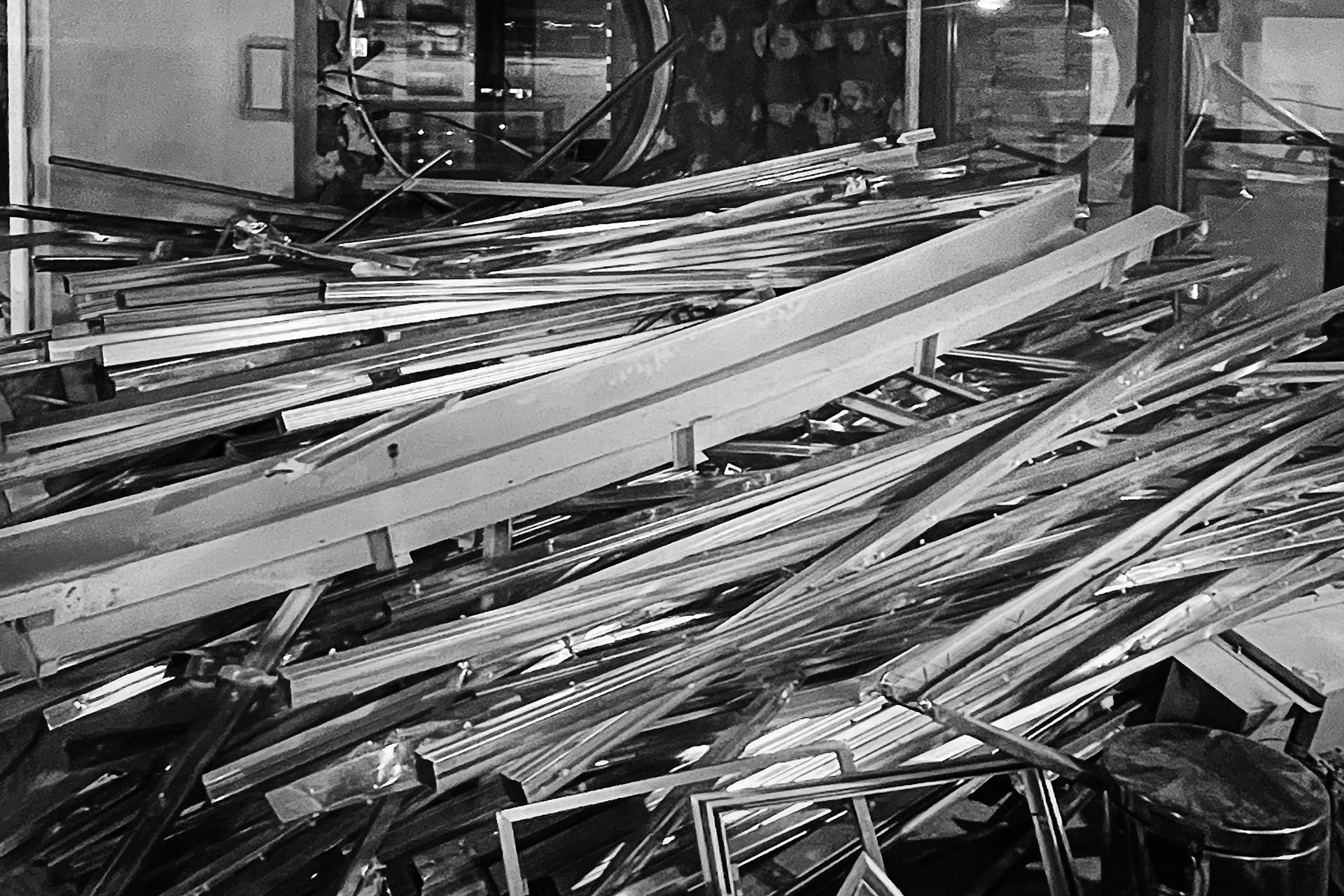
こうして私たちは、残された建築廃棄物によるオフィスのデザインに挑戦することにしました。そして大量の軽量鉄骨の廃棄物をカットし、それらをランダムに並べることでユニークな表情を持った天井ルーバーを設計しました。このルーバーは照明器具を内包し、移動不可能だった大量の配線やダクトを目隠しする機能を併せ持っています。
こうした軽量鉄骨の廃棄物だけでなく、廃材を混ぜて焼成されたタイル「SOLIDO」や、リサイクルされた工業用アルミ箔を多用することで、空間デザインを構成する材料の大半が廃棄物由来となる、他に例を見ないサステイナブルなオフィス空間が完成しました。
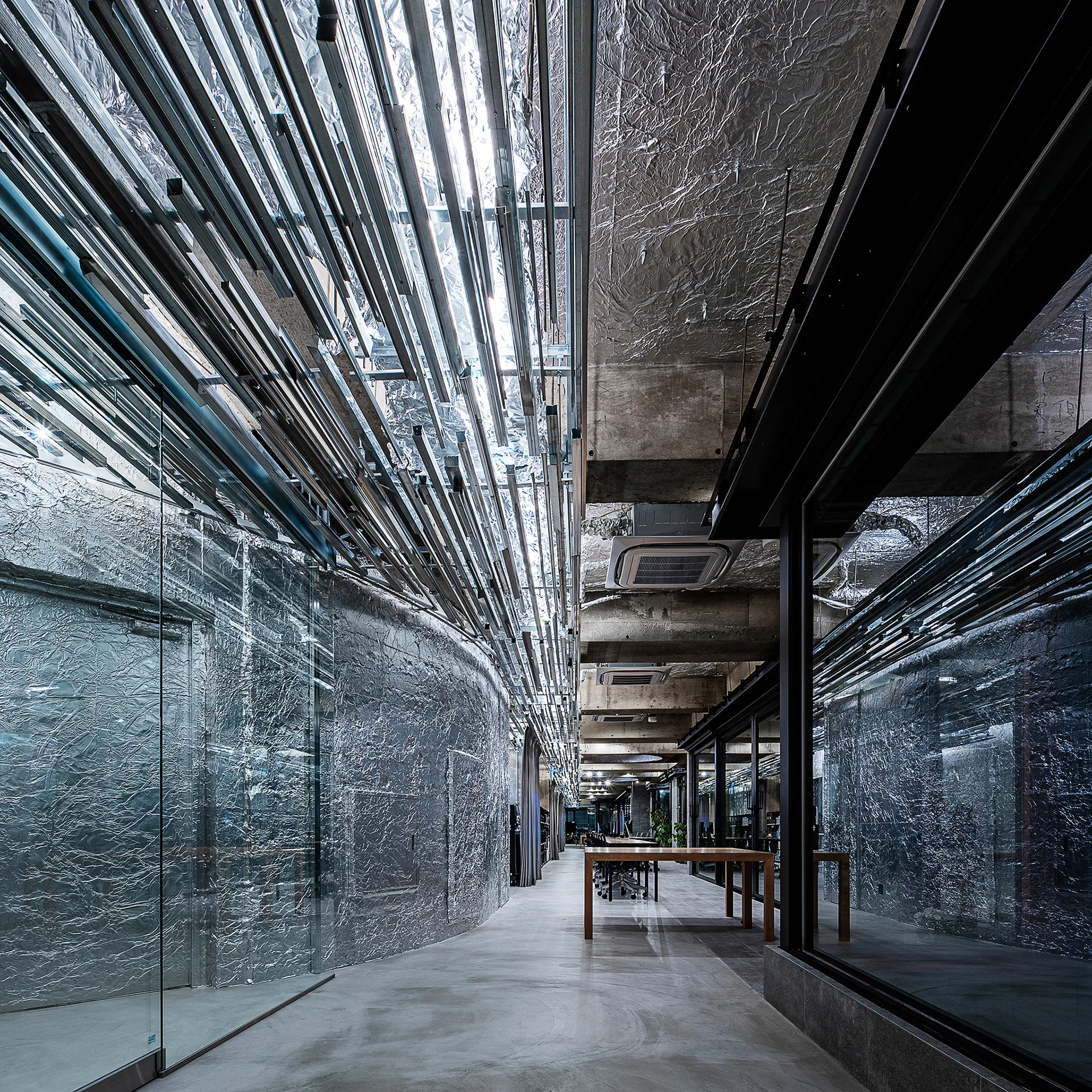
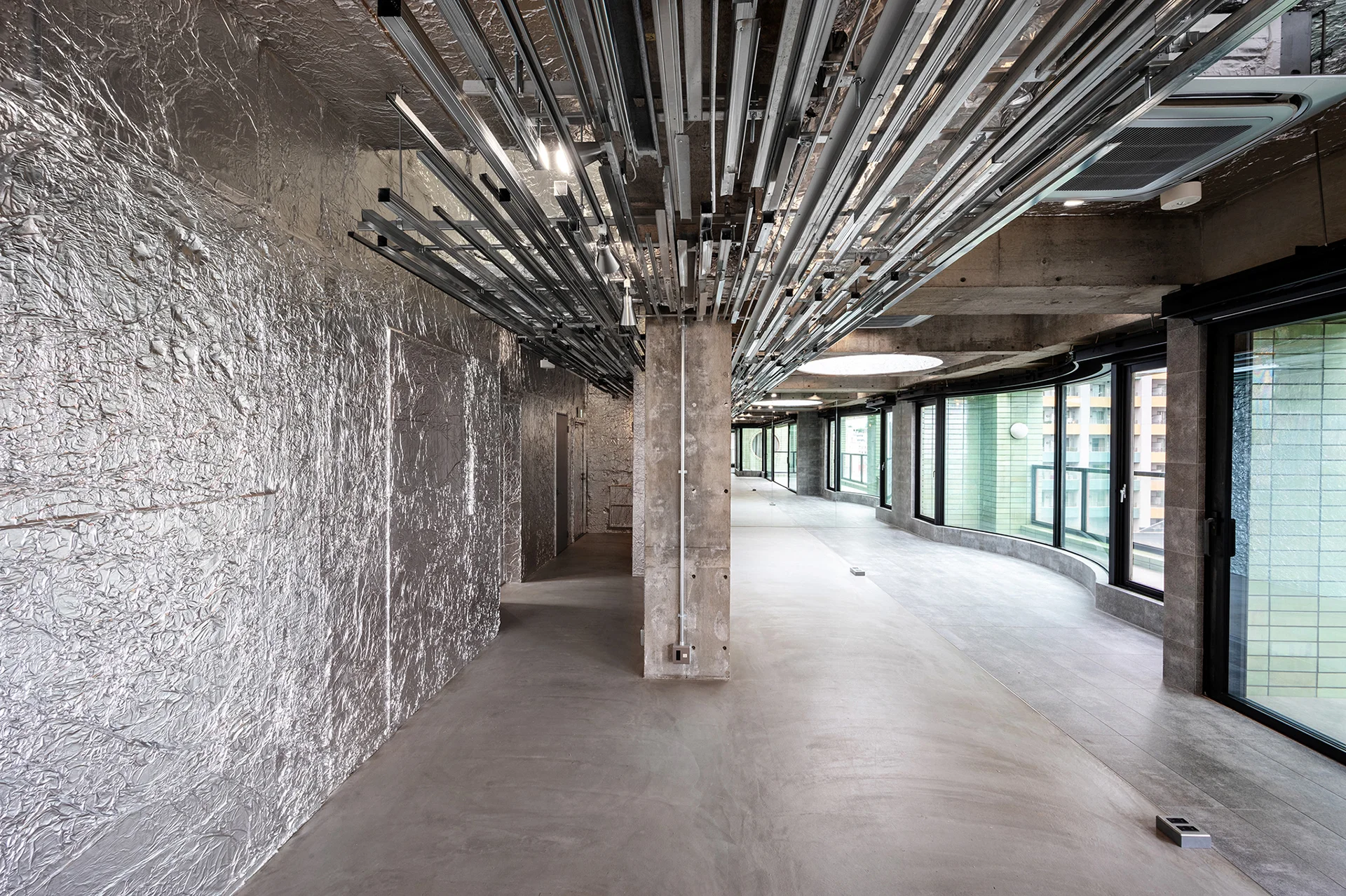
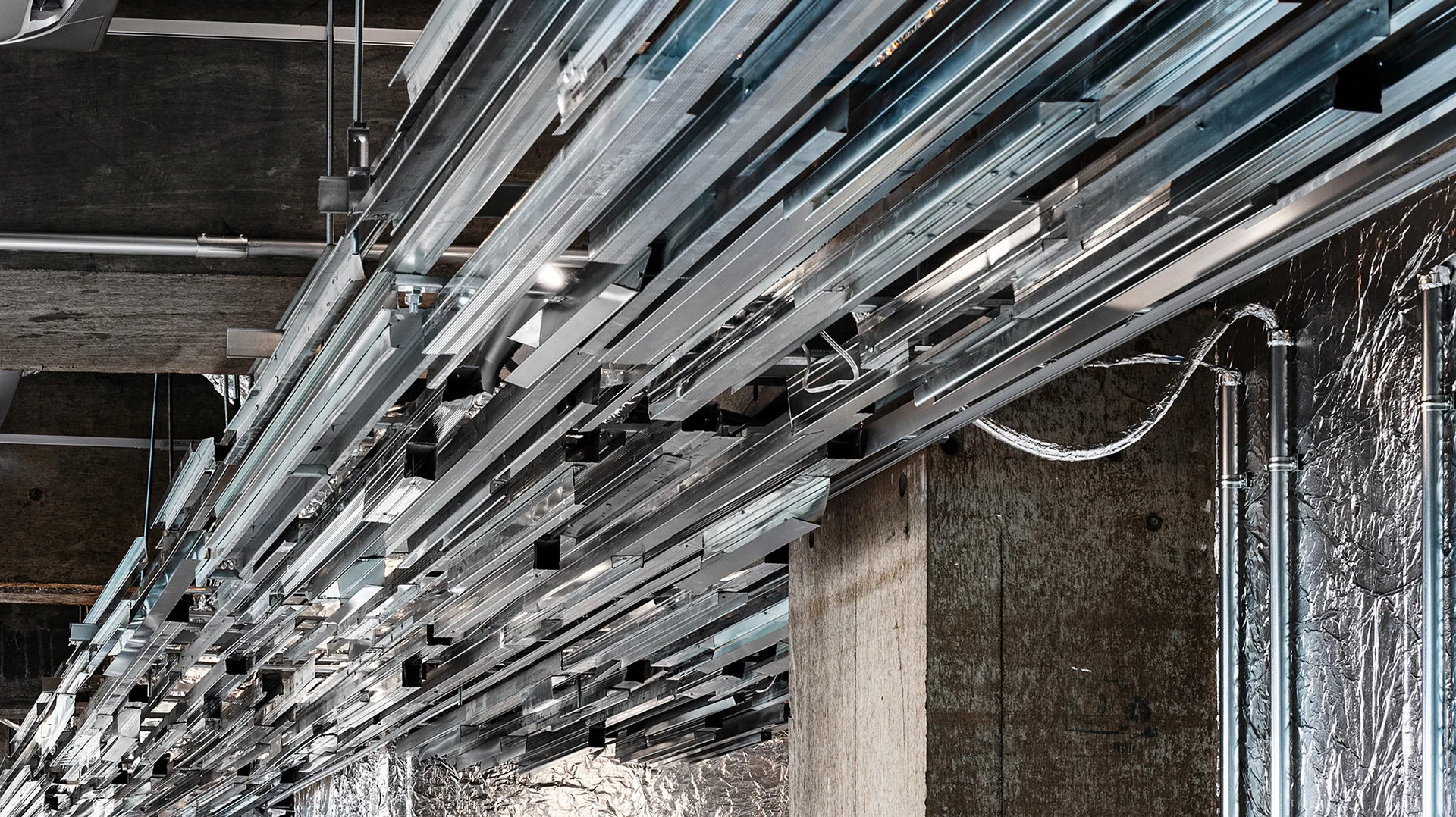
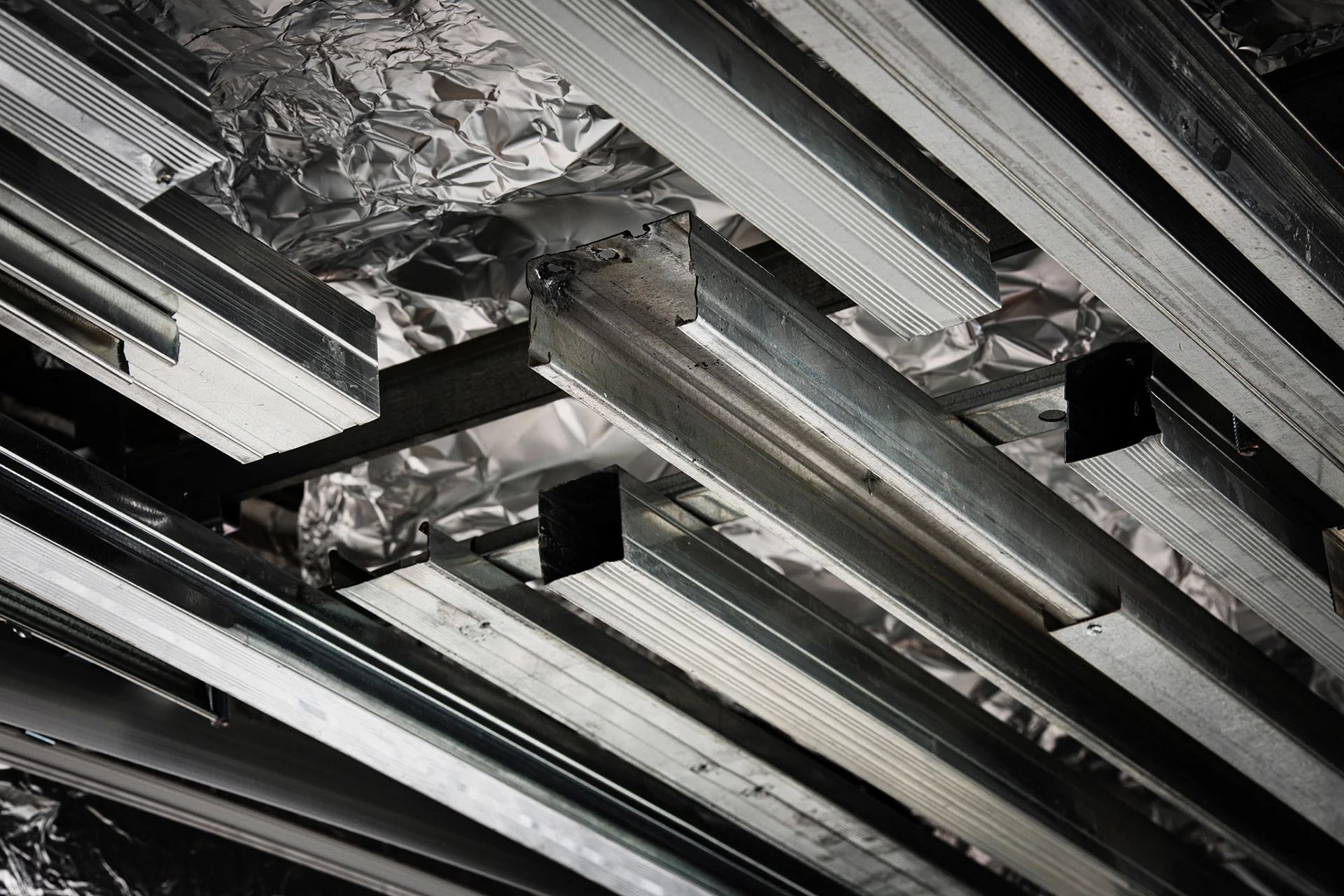
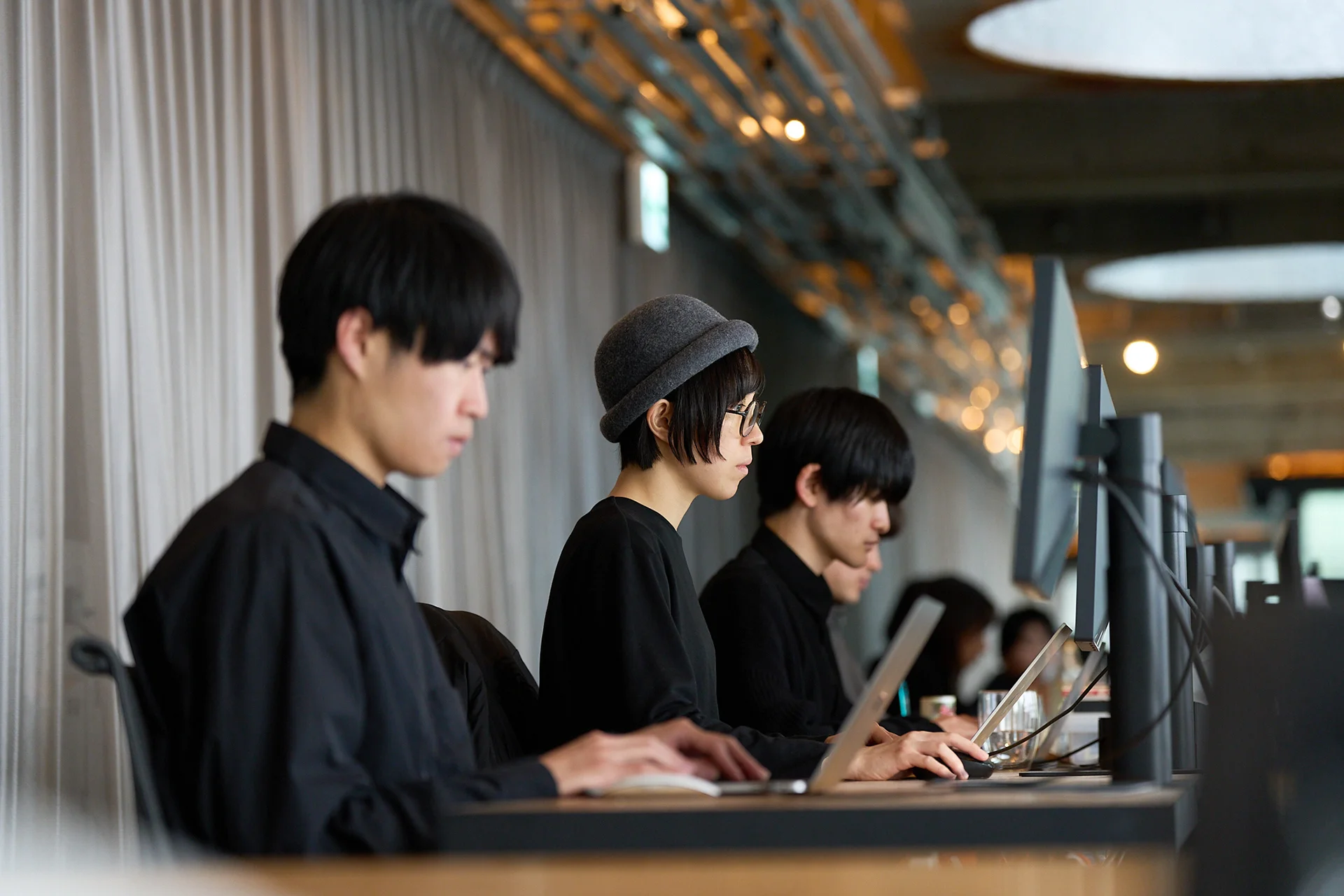
WILL
廃棄物が資源として
見直される未来へ。
今日も世界中の解体現場では、大量の軽量鉄骨が廃棄されています。それならば、私たちがオフィスデザインを通じて行った軽量鉄骨の内装材への利活用もまた、 世界中の環境負荷を減らす有効なデザインアプローチになるはずです。
NOSIGNERの新しい事務所として完成したオフィスにおいて、私たちはこれまでもプロジェクトを共創してきた慶應義塾大学KMDのメンバーと合弁でサーキュラー・エコノミー専門のコンサルティングファーム「ZENLOOP」を創業しました。私たちはこの新しいオフィスを、デザインとコンサルティングの2つの側面から循環型社会を創造する舞台として、さまざまな産業のトランスフォームを推進していくつもりです。
廃棄物を資源として見直し、新たな価値を与えることは、それ自体がクリエイティブな活動であり、デザインが目指すべきひとつの目標だと考えています。廃棄物の利活用を美しいライフスタイルの一環として広く浸透させるためには、多くの挑戦が必要です。持続可能な未来に一歩ずつ近づくために、私たちができることを積み重ねていきたいと考えています。

INFORMATION
- What
- Regene Office
- When
- 2021
- Where
- Yokohama, Japan
- Scope
- Space / Interior / Concept Development
- SDGs
CREDIT
- Art Direction
- NOSIGNER (Eisuke Tachikawa)
- Space Design
- NOSIGNER (Eisuke Tachikawa, Niyen Lee), SOLID DESIGN STUDIO (Kazuo Mikajiri)
- Artwork
- NOSIGNER (Eisuke Tachikawa), nitehi works (Minoru Inayoshi, Yuya Obata)
- Management
- NOSIGNER (Niyen Lee)
- Construction
- ARBIC japan
- Lighting Plan
- TAKEDEN
- Photograph
- NOSIGNER (Yuichi Hisatsugu), nitehi works
