HOW
DESIGNING SOCIETY
BYINFUSING
PHILOSOPHY INTO SPACE
DESIGNING SOCIETY
BYINFUSING
PHILOSOPHY INTO SPACE
SCOPE OF WORK
- Architectural & Spatial Concepts
- Floor Planning & Zoning
- Schematic Design
- Design Development
- Sustainable Design Solutions
Architecture and space are media that give physical form to philosophy. Ideas become tangible through materials, structure, and mass, shaping cityscapes and human experiences for generations. This isn’t temporary expression but the creation of three-dimensional pieces of society itself, carrying profound responsibility because of scale and permanence.
That’s why we design beyond function or aesthetics. We explore clear philosophies that harmonize with site and context. Buildings exist as part of cities for decades or longer. As a result,they must build positive relationships with their time and place, evolving gracefully with changing environments.
For companies, architecture conveys values. It’s where brand philosophy becomes experience, communicating what words cannot. Generic buildings reflect poorly on brands, while authentic spaces build lasting trust and connection.
The construction industry generates nearly one-third of global CO₂ emissions. Environmental responsibility isn’t optional. At NOSIGNER, we embed circular economy principles throughout our process, minimizing impact through both design and construction choices.
We believe the philosophies within our spaces should be shared openly. Through transparent, sometimes open-source approaches, we create architecture that serves clients as well as communities—sustainable, public-minded design for our collective future.
SCOPE OF WORK
- Architectural & Spatial Concepts
- Floor Planning & Zoning
- Schematic Design
- Design Development
- Sustainable Design Solutions
TIPS FROM NOSIGNER
KEY POINTS IN
ARCHITECTURE
KEY POINTS IN
ARCHITECTURE
POINT 01
DEFINING YOUR DESIGN PHILOSOPHY
We see architecture as philosophy adapted to place. By articulating precisely what values and worldview each space should express, we create designs with clarity of purpose. Every decision flows from this core intent.
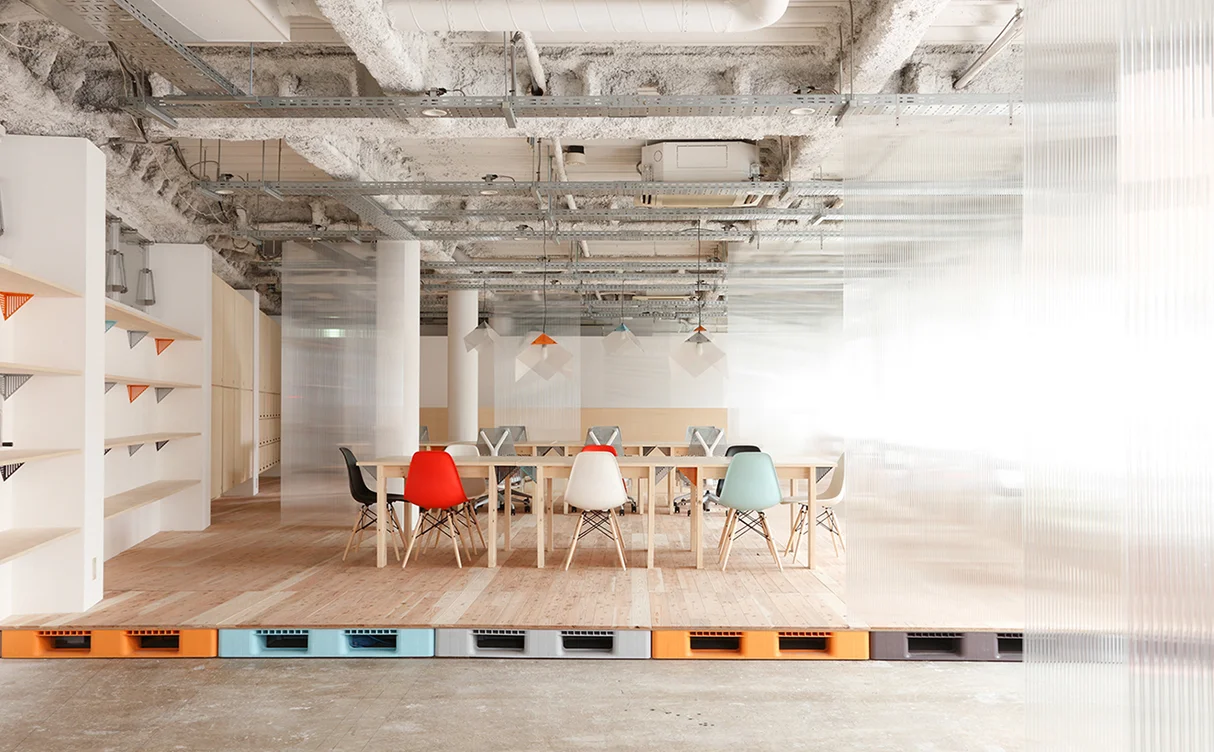
POINT 02
CONTEXT-DRIVEN DESIGN
Architecture emerges from accumulated details. We read each site’s character and user patterns carefully, discovering the corresponding construction methods, materials, and details. The context itself guides our choices.
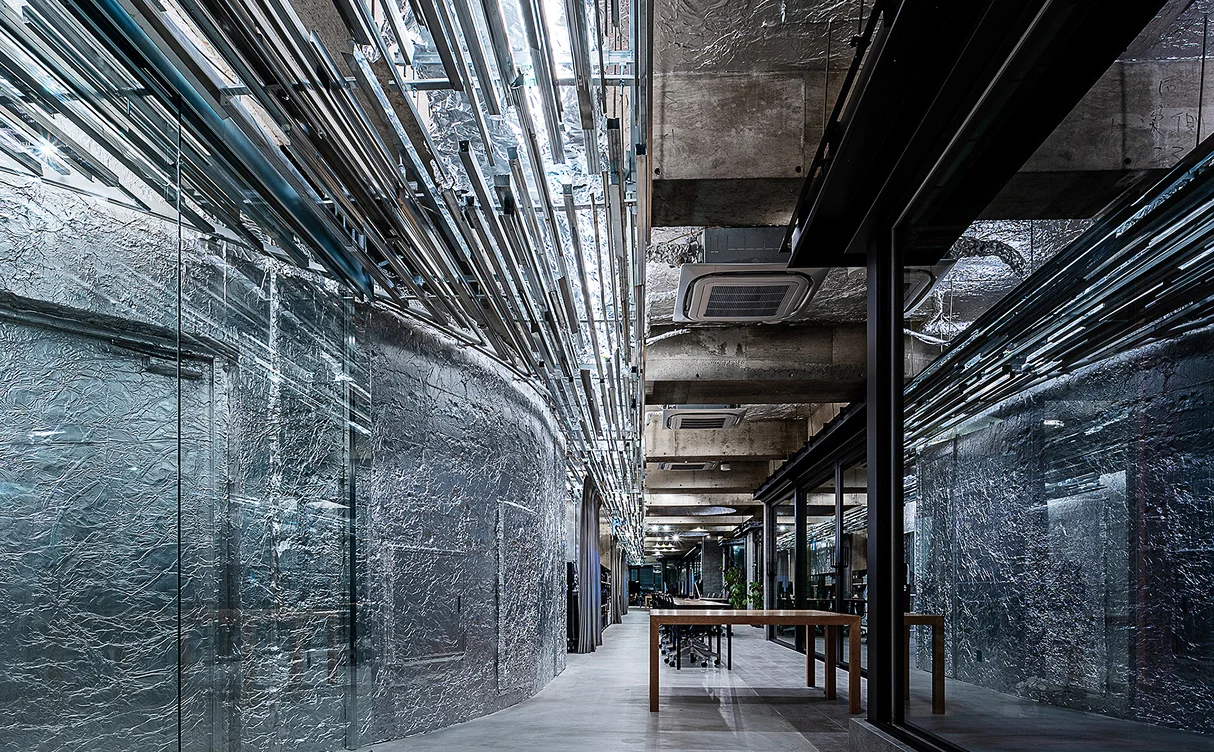
POINT 03
RECONNECTING NATURE AND HUMANITY
Through the perspective of the circular economy, we design buildings that heal the disharmony between nature and human life. We don’t just design buildings , we also explore new ways of building—balancing comfort, efficiency, and environmental care to create architecture that gives back.
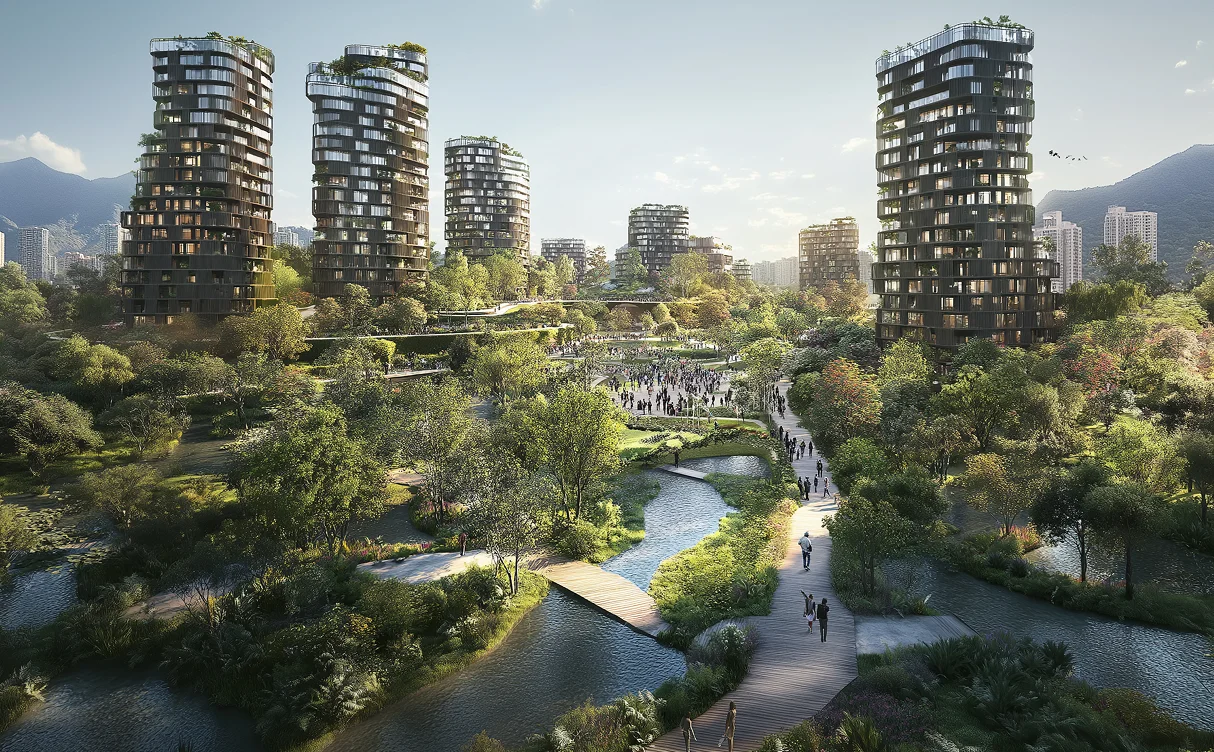
PROCESS
NOSIGNER’S
DESIGN PROCESS
NOSIGNER’S
DESIGN PROCESS
CONCEPT
Duration: Around 2 months
We clarify the vision and philosophy your architecture should embody. Reading social context and client values carefully, we articulate the unique significance and direction for each place.
SCOPE OF WORK
- Client Interviews & Field Research
- Vision Statement Development
- Functional Requirements & User Programming
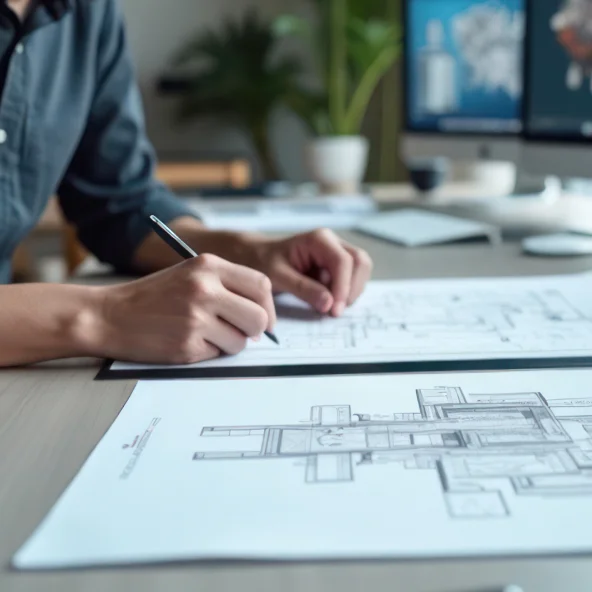
SCHEMATIC DESIGN
Duration: 2 months –
We develop comprehensive floor plans, zoning strategies, and circulation design while bringing ideas to life through photorealistic renderings and models. By imagining designs at real scale and considering user experience, we refine them through collaborative discussions and iterative testing.
SCOPE OF WORK
- Floor Plans, Sections, and Zoning
- Renderings
- Study Model Development
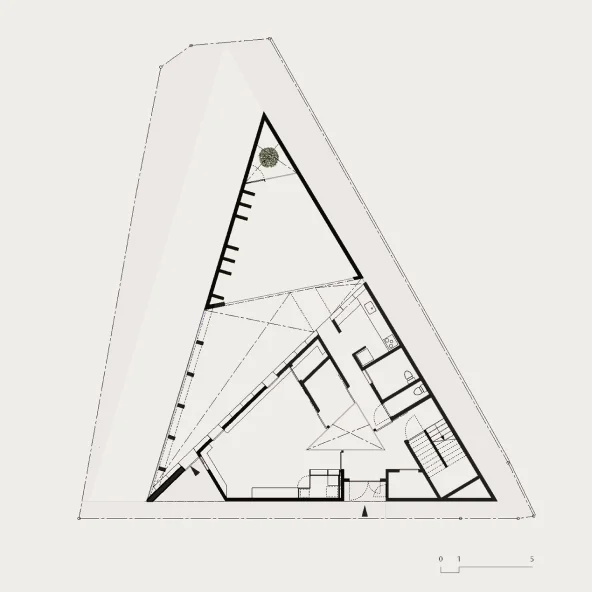
DESIGN DEVELOPMENT
Duration: Around 3 months
We transform schematic designs into a buildable reality. Materials, methods, and connections are precisely detailed with each decision supporting the concept. Where standard approaches limit our vision, we develop custom solutions.
SCOPE OF WORK
- Material & Equipment Drawings
- Detail Studies & Section Sketches
- Structural & Code Compliance

CONSTRUCTION ADMINISTRATION
Varies by Project
We work closely with contractors and craftspeople to ensure design intent translates perfectly on site. Through flexible problem-solving and careful oversight, we maintain design integrity from foundation to completion.
SCOPE OF WORK
- Site Inspection
- Progress Reviews & Detail Coordination
- Final Inspection & Project Completion
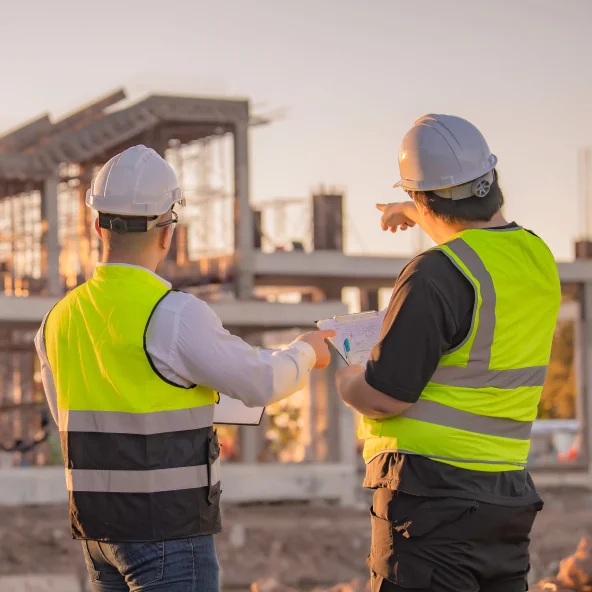
RESULTS
RESULTS THROUGH
ARCHITECTURE
RESULTS THROUGH
ARCHITECTURE

Exhibition design wins FRAME magazine award and multiple international design honors.
TECHTILE
DESIGN CASES
“
Evolutional Creativity – Eisuke Tachikawa





































